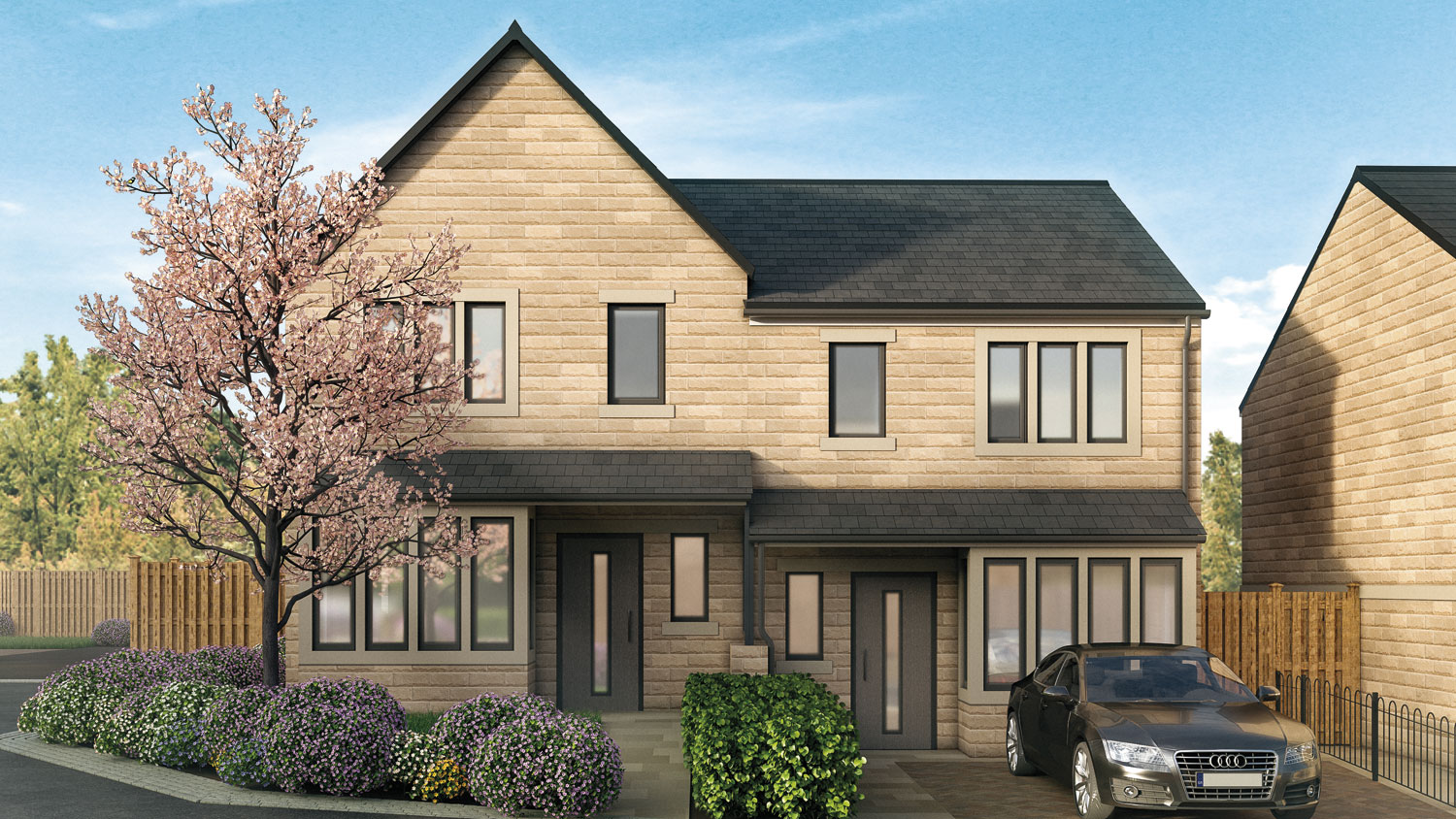The Heights
The Buckram
3 bedroom houses (some with garages)
Plots 1–6, 9–12, 14–17, 22–36 and 39
GROUND FLOOR
Lounge
4.88m x 3.28m / 16'0" x 10'9"
Kitchen / Dining
4.85m x 2.56m / 15'11" x 8'5"
Cloakroom
2.10m x 0.95m / 7'8" x 3'2"
Garage
(Plots 5, 25, 30 and 31)
6.2m x 3m / 20'4" x 9'10"
FIRST FLOOR
(Plots 32–36 and 39)
Bedroom 1
3.85m x 2.70m / 12'8" x 8'11"
En-suite
2.10m x 1.43m / 6'11" x 4'9"
Bedroom 2
3.52m x 2.60m / 11'7" x 8'7"
Bedroom 3
2.55m x 2.20m / 8'5" x 7'3"
Bathroom
2.60m x 1.80m / 8'7" x 5'11"
FIRST FLOOR
(Plots 1–6, 9–12, 14–17 and 22–31)
Bedroom 1
3.36m x 2.70m / 11'0" x 8'11"
En-suite
2.38m x 1.43m / 7'10" x 4'9"
Bedroom 2
3.22m x 2.78m / 10'7" x 9'4"
Bedroom 3
3.22m x 2.01m / 10'7" x 6'7"
Bathroom
2.10m x 1.82m / 6'11" x 6'0"
Please note plots 1, 3, 5, 9, 11, 14, 16, 22, 24, 26, 28, 30, 32, 34, 36 and 39 are handed.


