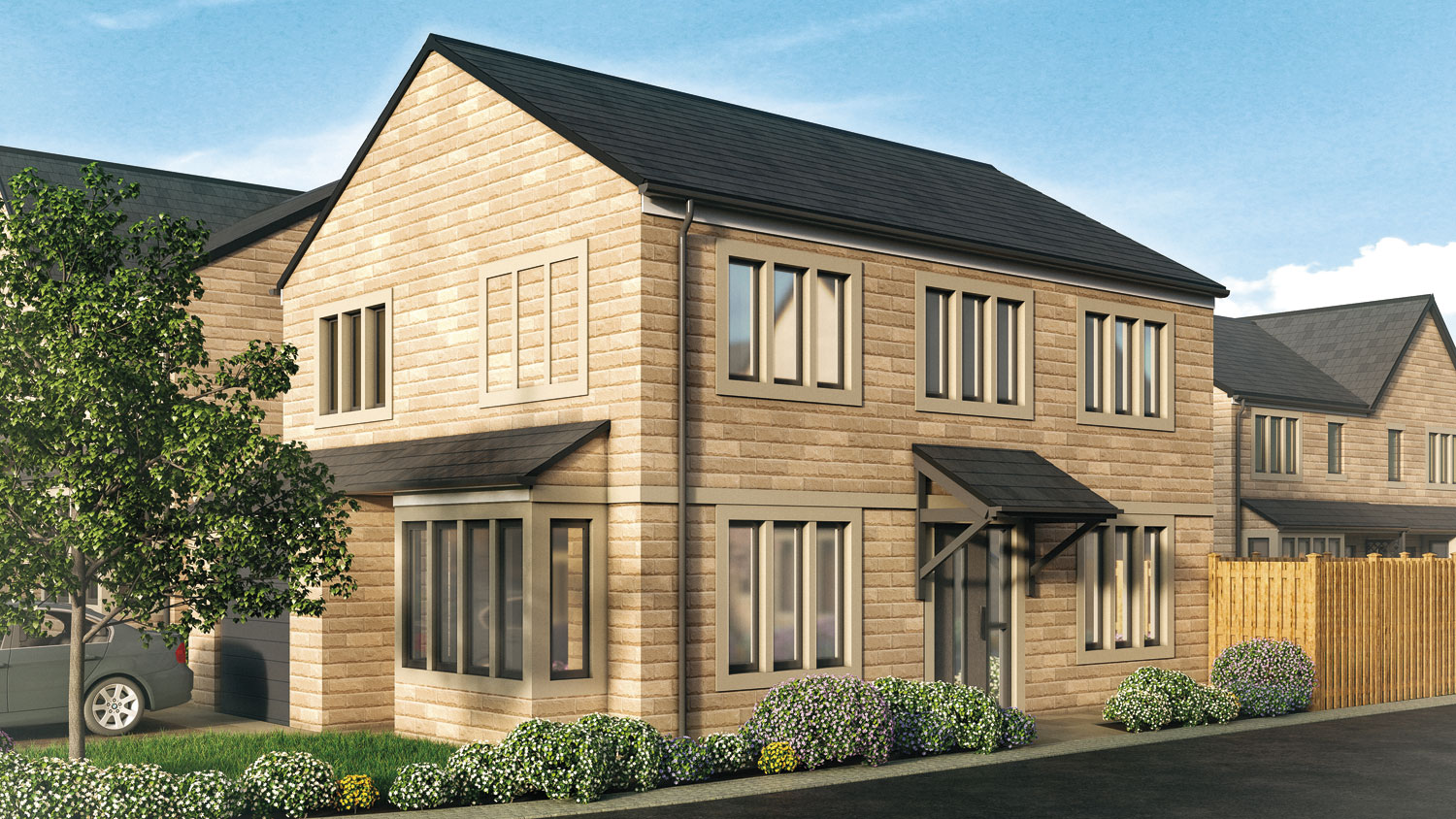The Heights
The Lattice
4 bedroom house with garage
Plots 13 and 18
GROUND FLOOR
Lounge
3.75m x 3.27m / 12'4" x 10'9"
Kitchen / Dining
6.83m x 2.71m / 22'5" x 8'11"
Utility
2.15m x 1.98m / 7'1" x 6'6"
Cloakroom
2.14m x 0.95m / 7'0" x 3'2"
Garage
4.72m x 2.87m / 15'6" x 9'4"
FIRST FLOOR
Bedroom 1
4.07m x 3.27m / 13'4" x 10'9"
En-suite
1.93m x 1.75m / 6'4" x 5'9"
Bedroom 2
3.55m x 2.70m / 11'8" x 8'11"
Bedroom 3
3.27m x 2.70m / 10'9" x 8'11"
Bedroom 4
3.23m x 2.45m / 10'7" x 8'1"
Bathroom
2.27m x 1.93m / 7'6" x 6'4"


