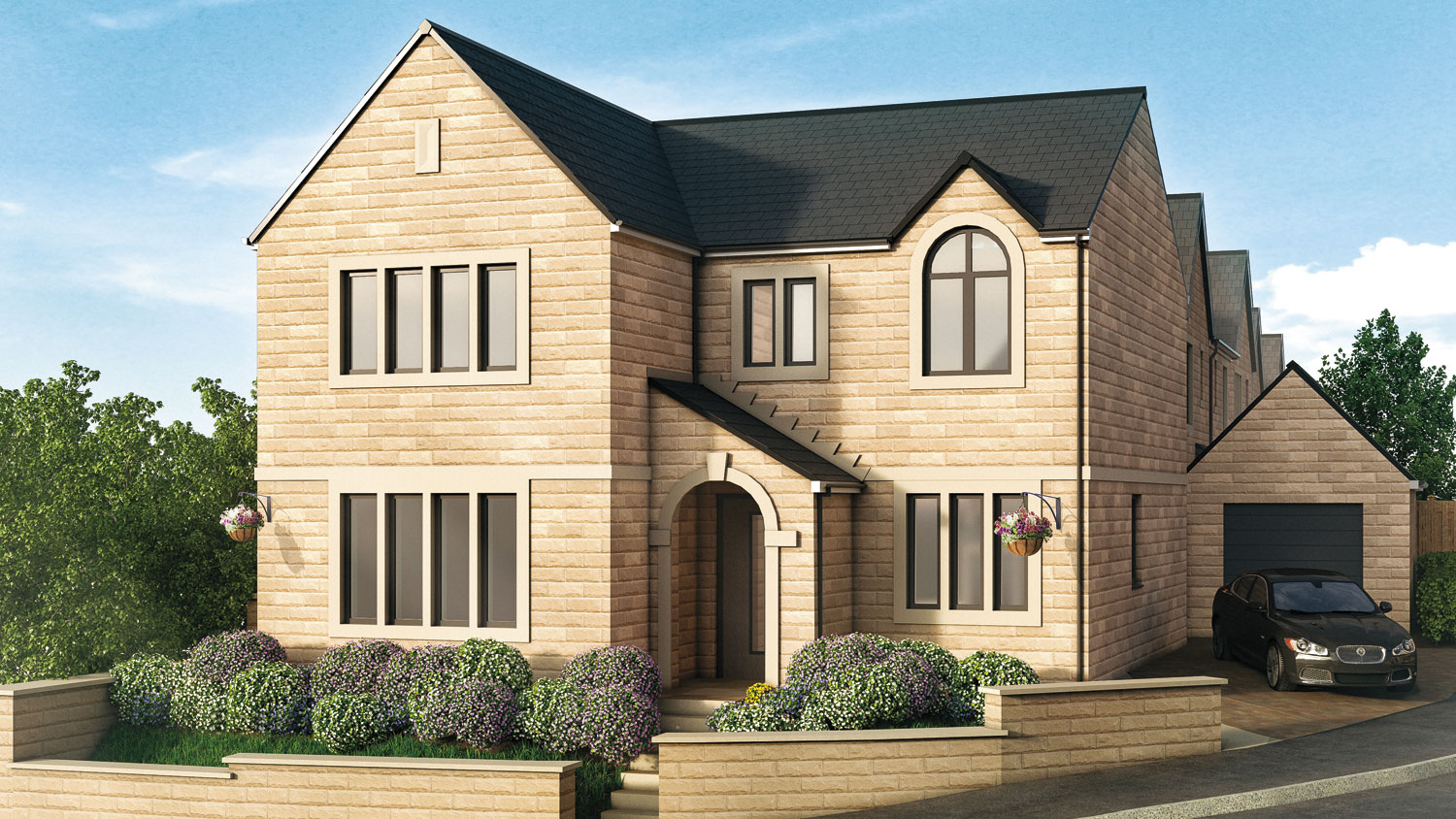The Heights
The Limerick
4 bedroom house with detatched garage
Plot 42
GROUND FLOOR
Lounge
4.44m x 3.84m / 14'7" x 12'7"
Kitchen / Dining
8.56m x 3.20m / 28'1" x 10'6"
Study
2.71m x 2.27m / 8'11" x 7'6"
Cloakroom
2.73m x 1.48m / 9'0" x 4'10"
Garage
6.20m x 3.00m / 20'4" x 9'10"
FIRST FLOOR
Bedroom 1
3.84m x 2.63m / 12'7" x 8'8"
En-suite to Bedroom 1
1.90m x 1.70m / 6'3" x 5'7"
Bedroom 2
3.80m x 3.26m / 12'6" x 10'9"
En-suite to Bedroom 2
1.70m x 1.65m / 5'7" x 5'5"
Bedroom 3
3.39m x 3.28m / 11'2" x 10'9"
Bedroom 4
3.31m x 2.66m / 10'11" x 8'9"
Bathroom
3.26m x 2.31m / 10'9" x 7'7"


