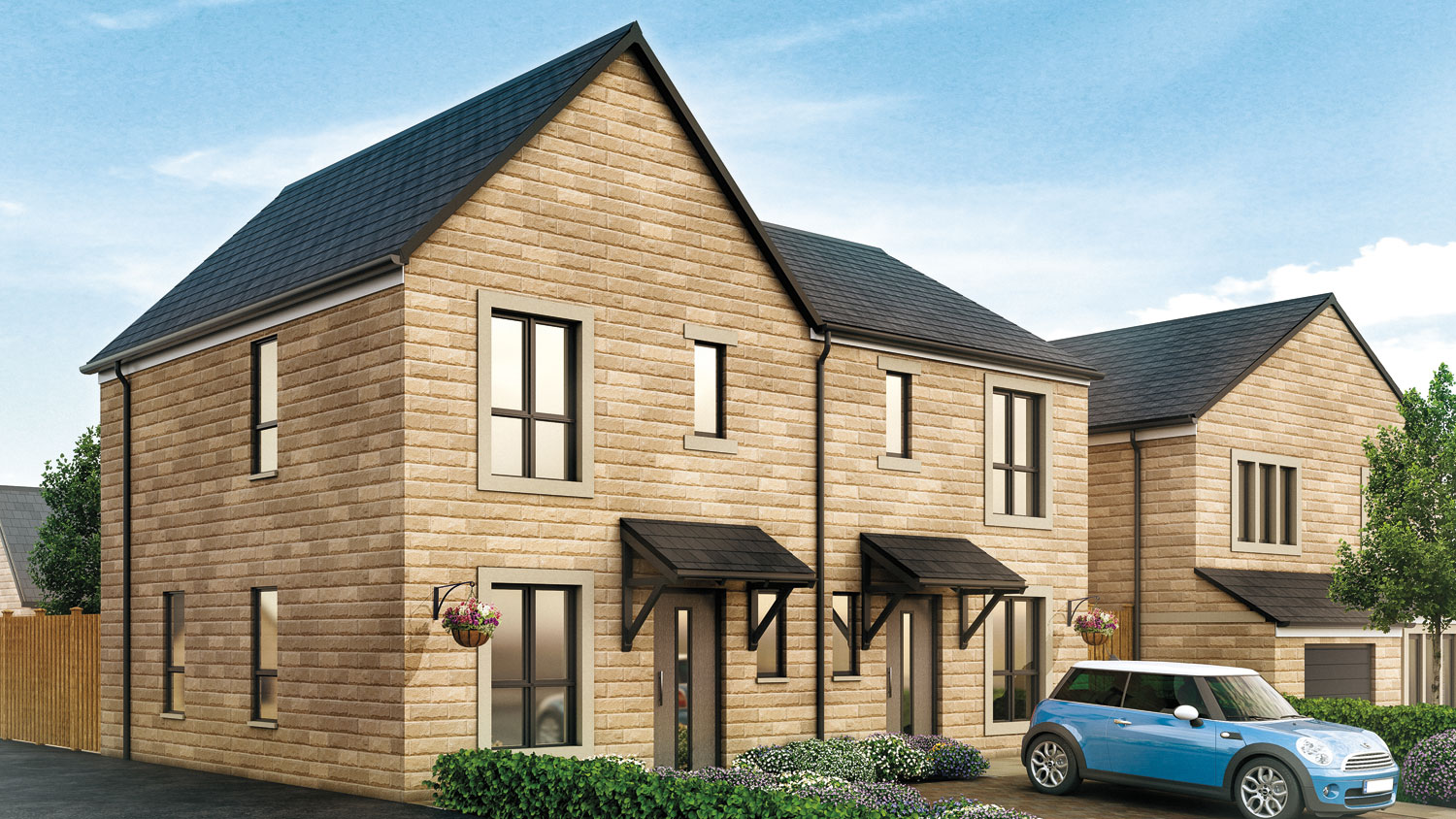The Heights
The Paisley
2 bedroom houses
Plots 19, 20, 37, 38, 40 and 41
GROUND FLOOR
Lounge
4.78m x 2.86m / 15'8" x 9'5"
Kitchen / Dining
4.33m x 2.50m / 14'2" x 8'3"
Cloakroom
1.87m x 0.98m / 6'2" x 3'2"
FIRST FLOOR
Bedroom 1
3.73m x 3.38m / 12'3" x 11'1"
En-suite
1.90m x 1.87m / 6'3" x 6'2"
Bedroom 2
3.85m x 2.58m / 12'8" x 8'6"
Bathroom
2.90m x 2.10m / 9'6" x 6'11"

